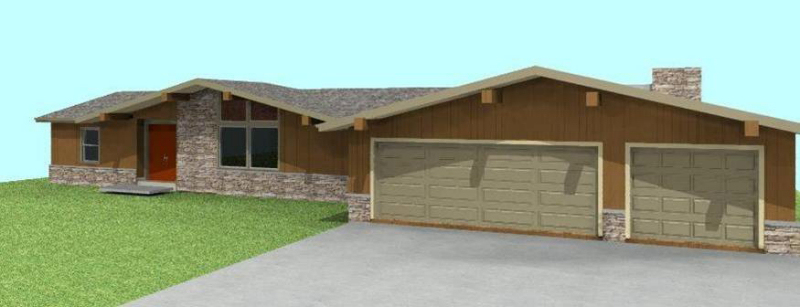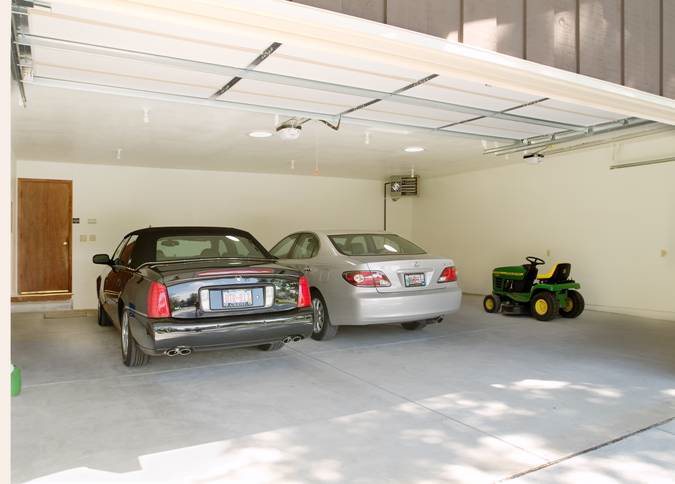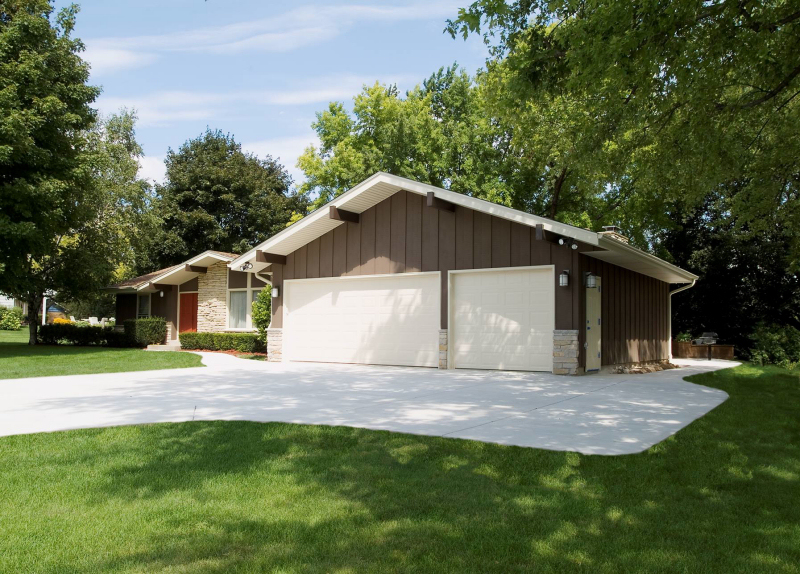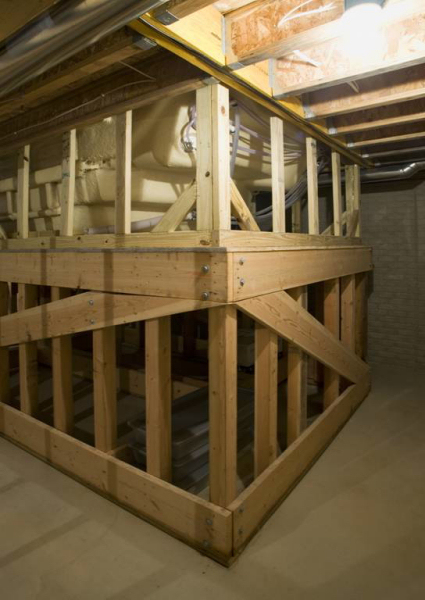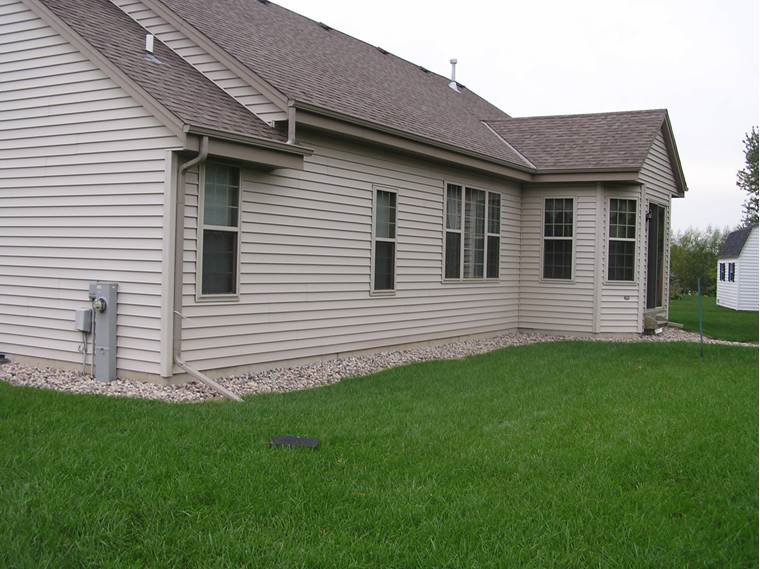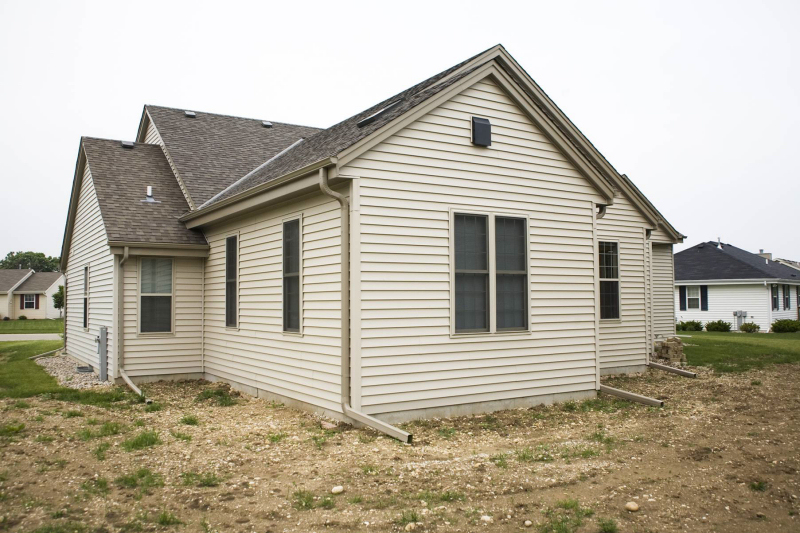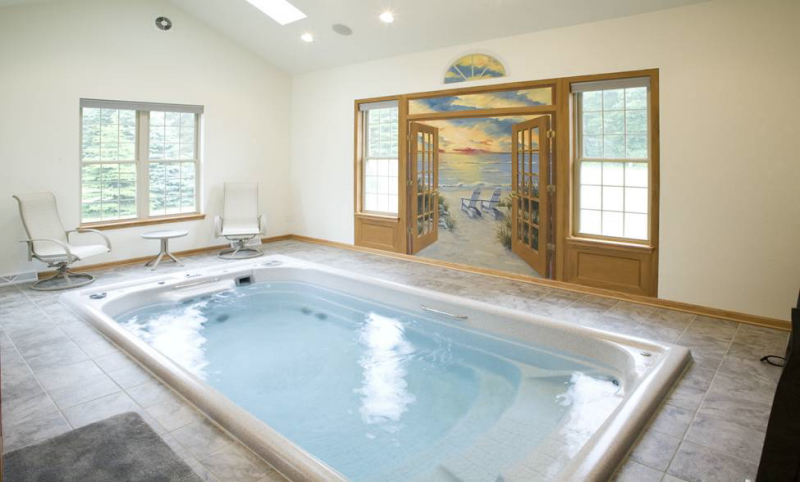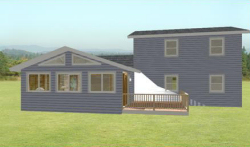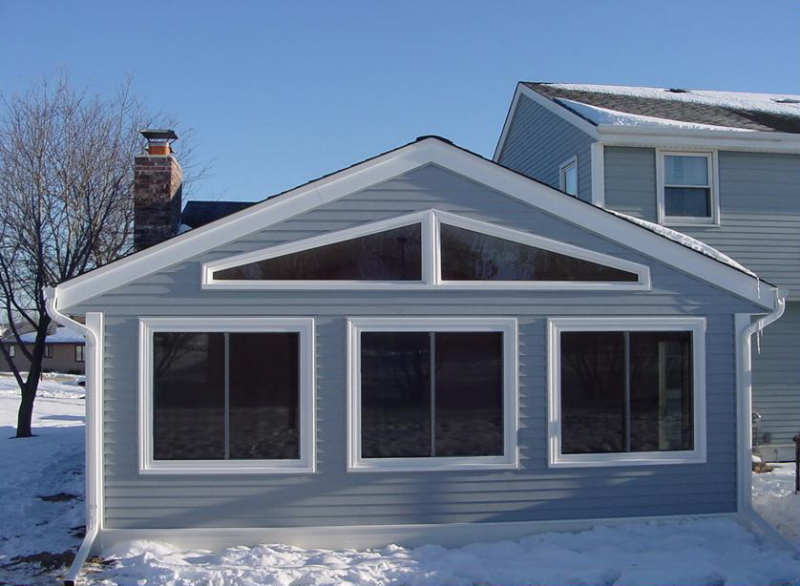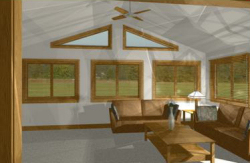Call 262-567-2500 to get started with your home addition!
When the size of your home no longer meets the needs of your family, creating an addition to add space can be an easy, cost-effective alternative. Kerzner’s Virtual Planning provides a computer-generated rendering of your new home addition so you can see how the project fits your family’s lifestyle and the architectural style of your home. At Kerzner, we want to help you meet your family’s changing needs…from start…to finish.
At Kerzner, we believe your living room should be a reflection of your personal style, a place where you can entertain or relax with your family. With our Virtual Planning process, our design staff can work with you to turn your ideas into full-color renderings that will allow you to make decisions and changes before the project begins. We want to bring your living room remodel ideas to life…from start…to finish.
If you have questions regarding any of the projects below, please call 262-567-2500. Remember Kerzner can take your project from start to finish!
Brookfield Garage Addition by Kerzner Remodeling and Construction
These clients wanted some serious garage space! They have an oversize pickup truck with a plow and two other vehicles. They wanted to be able to park everything indoors but not create a garage that would overtake the entire home.
Working closely with our designer a virtual plan was created to show the design and scale of the project. Once approved, construction started.
The graduated overhang and mock beams were incorporated in the new addition to mirror the existing on the home. The lannon stone wall was continued across the front and creates a seamless look.
The result is a flawless addition to this beautiful home. This project went on to win a Wisconsin Remodelers Award.
Before:
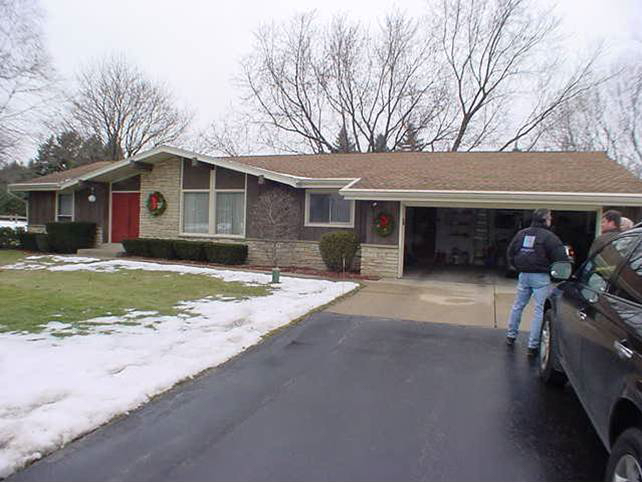
After:
East Troy Addition by Kerzner Remodeling and Construction
Located in East Troy, this home was only a few years old, but the clients wanted to create an area for a swim spa and sitting room. The design required technical attention because the swim spa was to be sunken into the floor. Our architect designed a special platform for the spa to sit upon. Cathedral ceilings were incorporated with skylights to allow natural light to flood the room while enjoying a morning swim.
French doors were added to allow separation between the two rooms without losing the open concept. Lastly, a large mural of open French doors overlooking the ocean was painted on the spa room wall to give swimmers a view of paradise.
After:
Seeing the need for additional room to entertain family and friends, these clients wanted a simple design that would blend with the exterior style of the home and flow effortlessly with the interior traffic pattern. Directly off the rear of the home proved to be the best position, meeting both the design and budget criteria.
Virtual renderings were created to get final design approval. Cathedral ceilings were incorporated to give the room a large feel and trapezoid windows were placed in the gable to take advantage of the scenery.
Slider-style windows were used so the room could take in all the summer breezes and allow for a full view of the backyard. The existing patio door was relocated to the side of the addition making a home for the future deck. Finally, a maintenance-free exterior was added to match the existing home. The result is an addition that came in on time and on budget.
After:

